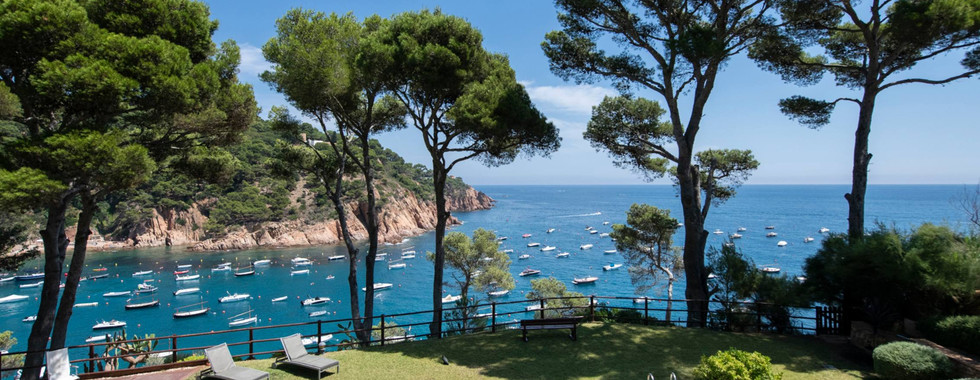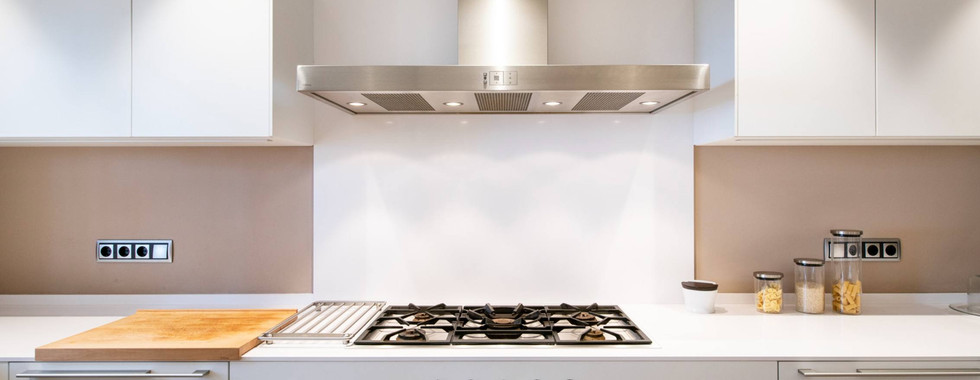REF 0575ES
Bedrooms : 5
Bathrooms : 7
Construction : 720 m2
Plot : 5450 m2
Price : 6.000.000 Euro
This beautiful property built in the late 1940’s and renovated just two years ago, has the essence of the Mediterranean in its gardens and interior and in the typical architecture of this area.
The house is built mostly on one floor, and is distributed in two wings where the bedrooms are located, and the living room, dining room and kitchen in the central part of the house.
In one of these wings, we find two en suite bedrooms, one of them with dressing room and exit to large terrace, from both we have sea views, and in the other wing, two bedrooms, one double, and one single sharing a bathroom.
In the center a fully equipped kitchen with high-end appliances gives way to a beautiful dining room with fireplace and sea views dream.
The living room with access to two large terraces dominated by a large fireplace and a large window from which to enjoy the colors of the bay of Tamariu and pine trees that surround the plot and the house.
From the kitchen we access to the service area, with pantry area, double bedroom, bathroom, ironing room.
The garden is divided into several areas. The terrace at the back, landscaped with native plants, the dining terrace overlooking the bay and the pines of Tamariu, the garden area to read in the shade of the trees, the pond area.
The swimming pool is of sea water, unique in all Tamariu, the porch area has changing rooms, bathroom, shower and a small bar.
Observations: closed garage for three cars with direct access to the house, electric heating, automatic irrigation, alarm, security cameras, access to the coastal path a few minutes from the beach of Tamariu and its restaurants, water tank of 30,000L, two fireplaces.
Total privacy



































