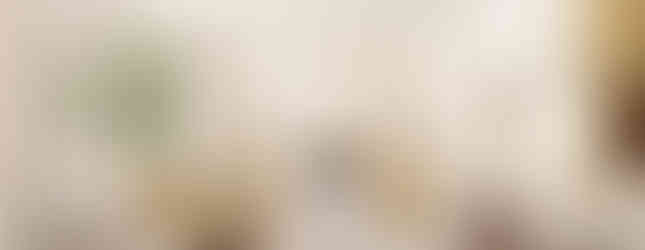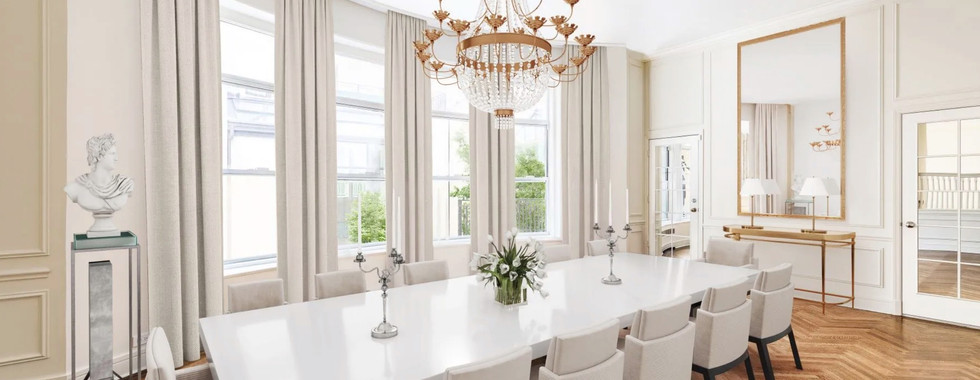REF 0419US
Bedrooms : 9
Bathrooms : 9
Uniquely designed by renowned architect, CPH Gilbert, in 1878, this extraordinary 25’ wide townhouse, with 5 stories, 10,000 sq. ft., 9 bedrooms and three terraces, is in the neo English classical style and offers the rare occurrence in a townhouse of having three exposures, north over the tree-lined street, east over townhouse gardens and terraces, and south with townhouse views. Adding to its extraordinary character, the townhouse features rooms that are the full 25’ width of this masterfully architected building. CPH Gilbert built the townhouse to resemble an 18th century English townhouse for his client, Joseph Hodges Choate, a prominent lawyer and statesman.
Superbly located, this prime townhouse, which has an architecturally significant brick façade with limestone trim and a beautiful three-story rounded bay, is sited on a lovely tree lined street between Fifth Avenue and Madison Avenue, off Central Park, an area known as the Gold Coast of Fifth Avenue, and on a street known for its architecturally significant limestone facades in the Beaux-arts and Italian Renaissance palazzo styles, architected by the great townhouse architects, including CPH Gilbert, John H. Duncan and D & J Jardine, and transformed by the prominent residents who once lived on the street with names such as Woolworth, Bloomingdale, Brokaw, and Oscar Hammerstein.
The beautifully scaled and luminous interior is hallmarked by four floors of rounded bay windows, both on the façade of the townhouse and along the east side of the townhouse, bringing exceptional light into the rooms and a rare architectural grace and charm.
The interiors maintain their original architectural details including 6 fireplaces, herringbone floors, soaring ceilings to 11.7 feet, beautiful moldings, and a wonderful square formal staircase.
The ground floor of the townhouse includes a reception room with fireplace and wonderful potential for a family room and grand breakfast room with rounded bay window. There is a staircase leading to the second floor butler’s pantry off the dining room. Two duplexed staff rooms have a terrace.
The parlor floor gallery leads to a long enfilade of rooms perfect for entertaining, and include the drawing room with rounded bay window overlooking the tree-lined street, original fireplace, soaring 11.7 ceiling, beautiful moldings, and herringbone floor; the library, also with fireplace, high ceiling, herringbone floor, and lovely moldings, and the grand scaled dining room with beautiful, long bay windows overlooking townhouse gardens, and with high ceiling, moldings and herringbone floor. Off the dining room is a terrace overlooking townhouse gardens. A powder room and butler’s pantry complete this floor.
The third floor offers a bedroom with bay window overlooking the tree-lined street, fireplace, herringbone floors, moldings, and en-suite bath; a second bedroom with en-suite bath, and a third bedroom with bay window overlooking townhouse gardens, fireplace, wonderful moldings, and en-suite bath.
The fourth floor, currently functioning as the lower floor of a duplex, can easily be turned back into a master bedroom overlooking the street, with fireplace, lovely moldings, and en-suite bath; two additional bedrooms, one with en-suite bath. A galley kitchen, laundry and powder room complete this floor.
The fifth floor has two bedrooms overlooking the street, each with bath, and a large third bedroom with en-suite bath, is off an expansive south facing terrace.
The basement includes the mechanicals.The townhouse offers one of the most exquisite lifestyles on the Upper East Side, sited just off Fifth Avenue and Central Park, close to private schools, near the finest museums in the world, Madison Avenue and midtown shopping, and world class restaurants. This is a rare opportunity to live in an architecturally significant townhouse in one of the most extraordinary locations on the Upper East Side.

























