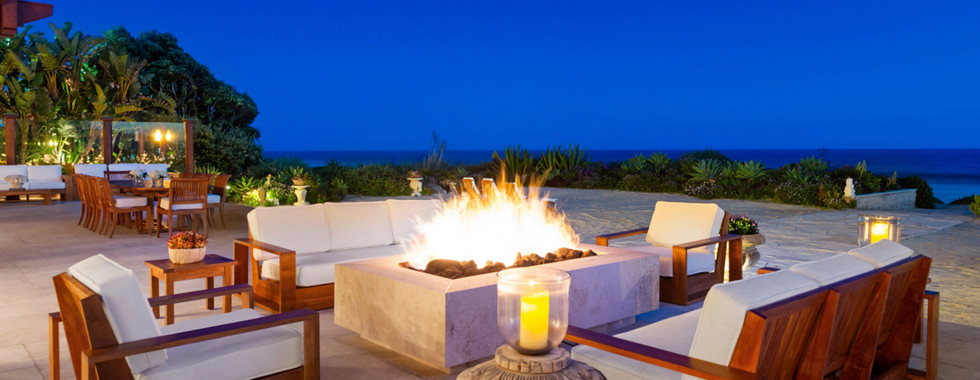(REF 0412US) AMAZING MALIBU BEACH HOUSE
- Amazing Properties
- Oct 6, 2020
- 2 min read
Updated: Jan 11, 2021
REF 0412US
Bedrooms : 5.
Bathrooms : 14.
From the dramatic twin carved teak entry gates to the panoramic coastline and ocean views, the setting is lush with mature palms, hibiscus, and tropical flowers. This retreat is surrounded by wrap-around lanais and courtyards that invite yoga at dawn, relaxing afternoons, sunset cocktails, and effortless entertaining beneath the stars. On a rare parcel of more than one acre with approximately 117 feet of beachfront, Orchid House is created for resort-style living. Walls of glass and foldaway doors create a seamless flow indoors and out. Interior spaces are adorned with handcrafted woodwork, wide-plank teak floors, and exotic scissor-truss ceilings creating a blissful space to unwind and enjoy the breathtaking ocean, mountain, and garden views.
At the heart of the main house is a luxurious ocean-view great room that includes living and dining areas, an oversized fireplace, and floor to ceiling sliding doors that open onto the expansive beachside deck. The spacious gourmet kitchen has ocean views, custom teak cabinetry, two stoves, two islands, quartz crystal countertops, and a dining area with a couch and fireplace.
Two well-appointed bedroom suites with walk-in closets and private bathrooms anchor the main level. On the upper level is the romantic master bedroom/owner’s retreat, complete with a large sitting area, two fireplaces, teak cabinetry, and a wall of glass opening onto an expansive private deck with dramatic ocean and mountain views. Dual chandelier-lit master bathrooms with ocean views and window walls open to luxurious dressing rooms with custom-built closets and cabinetry. Also on the upper level is a private office/library/art studio and an additional guest bedroom or office suite featuring a floor-to-ceiling onyx fireplace, full bathroom, a wide balcony overlooking the courtyard garden, and a private entryway.
On the home’s lower level is a butler’s pantry with caramel-colored onyx countertops, sink, two ice makers, two dishwashers, 2 wine refrigerators, and a custom-designed temperature-controlled wine storage unit. Further along, the travertine-floored west wing is a state-of-the-art sound-proof projection theater with tiered seating, a bar, and custom surround sound. On the east wing is a voluminous mirrored gym and large bonus/game room that is currently used as a music room/recording studio. A luxurious spa features a roomy dry & infrared sauna, steam room, sizable Japanese soaking tub, cold plunge, and shower. Also on the lower level is a vast laundry room with three washers, three dryers, and abundant storage space, —plus a stackable washer/dryer in the garage. An outside shower and wide travertine staircase leads directly from the spa to the pool, lanai, and beachfront.
In addition to the main house, there is a gorgeous two-story guest/pool house with a bar, and sitting area with fireplace. Two walls of sliding doors open onto the poolside patio. The one bedroom upper-level guest suite has stunning ocean views, a scissor-truss ceiling, oversized fireplace, full bath, sliding doors, skylights, and two decks.
The serene and beautifully landscaped grounds feature an oversized saltwater pool, two glass-enclosed outdoor areas for dining and lounging, an enormous, partially covered deck with multiple seating and dining areas, a gas fire pit, and an expansive sandy area with path leading to a wide sandy beach. This custom-built home has a two-car garage and ample guest and street parking. A legacy estate of rare quality on one of Malibu’s most iconic beaches.



































